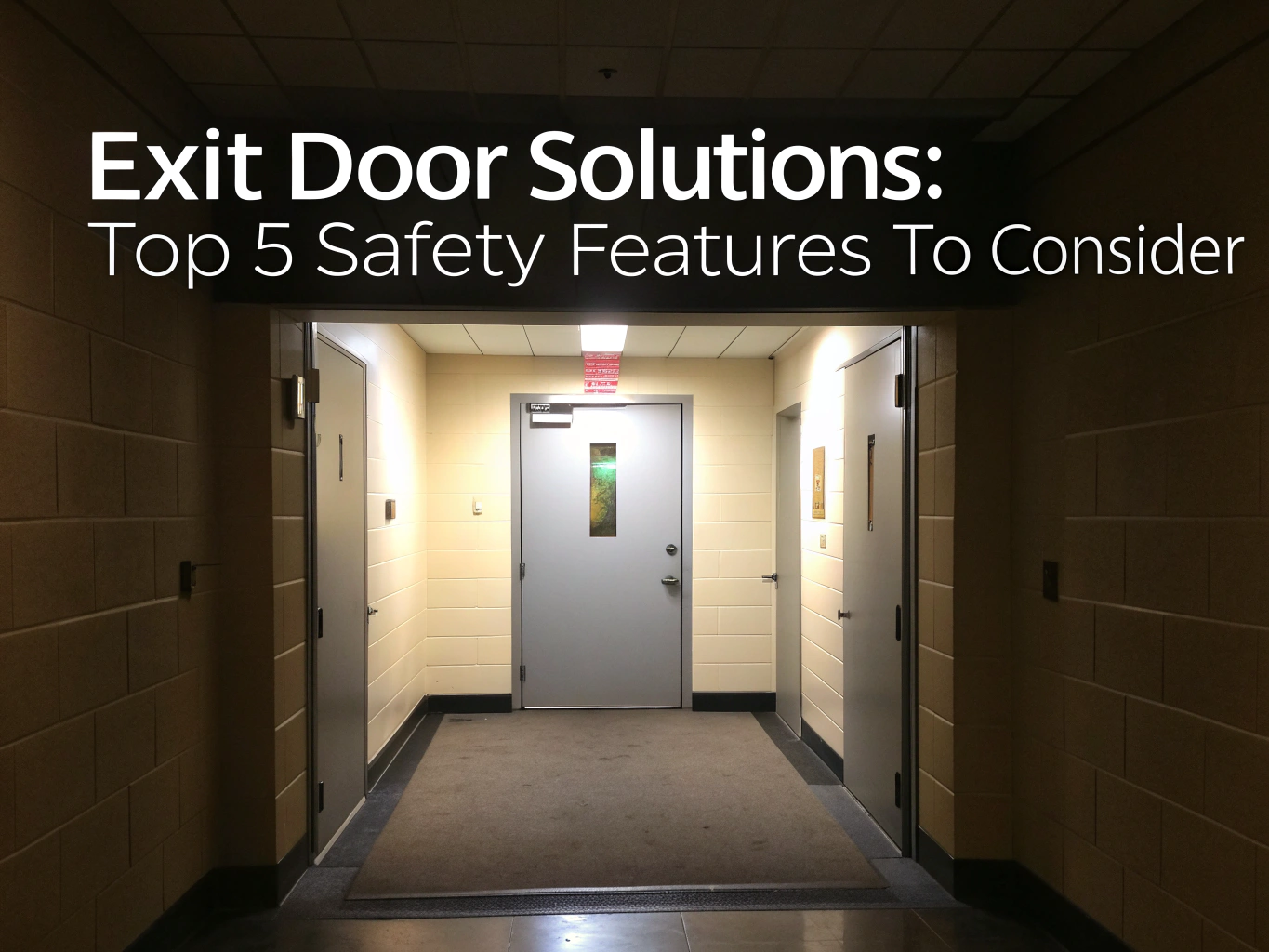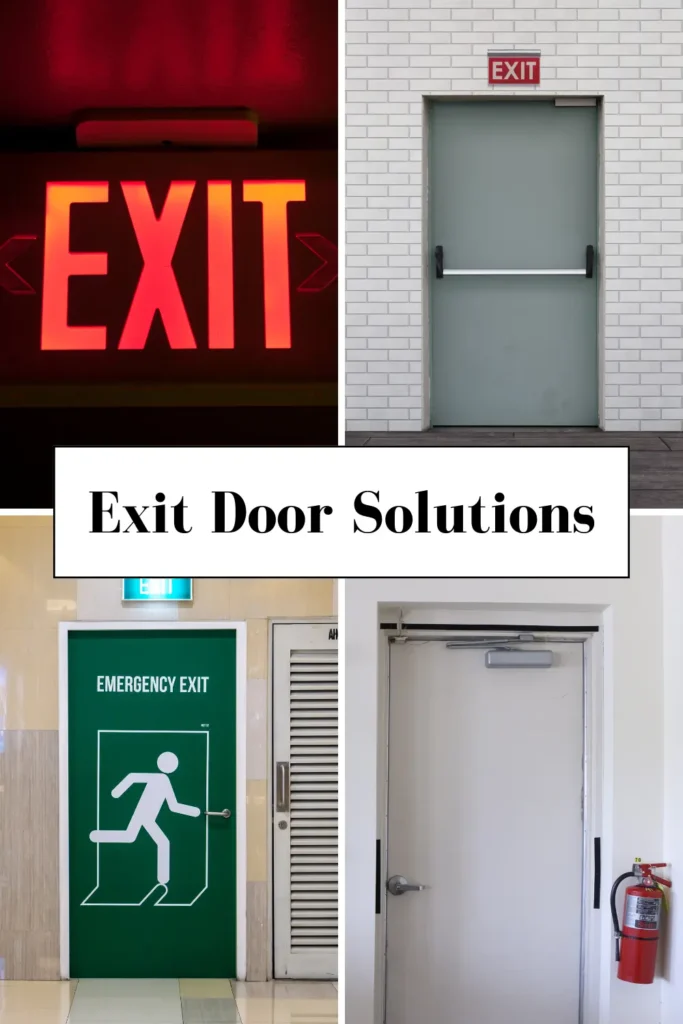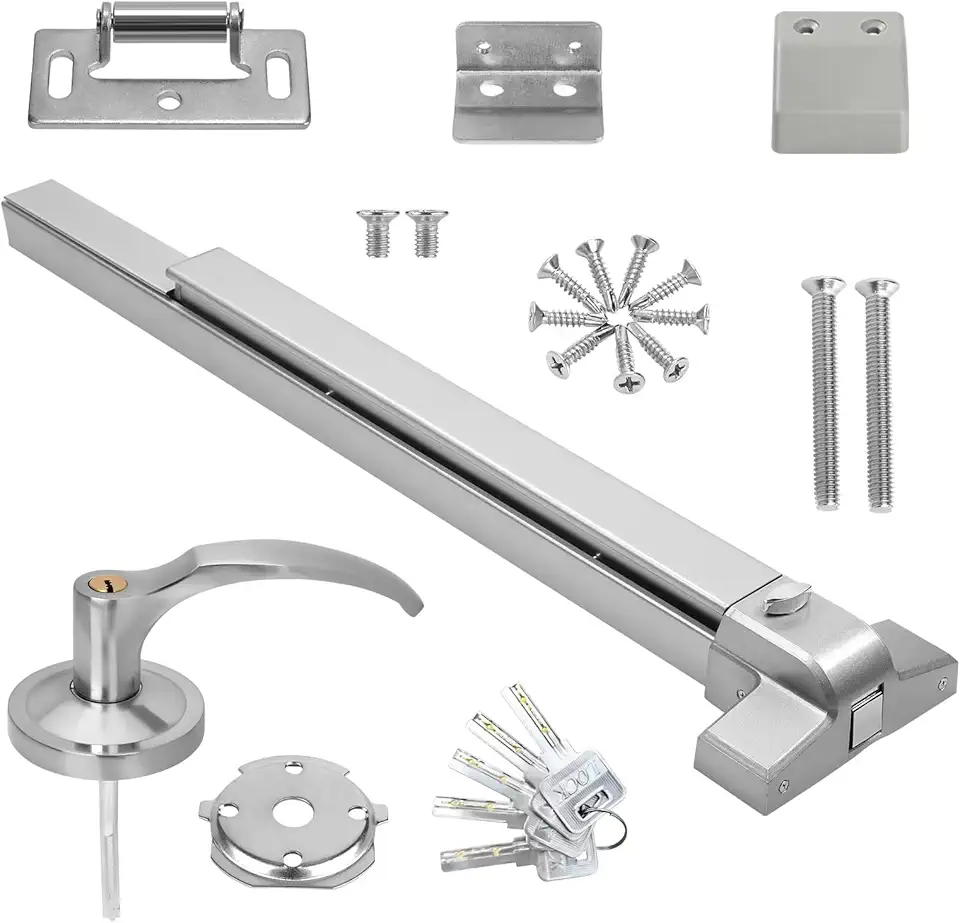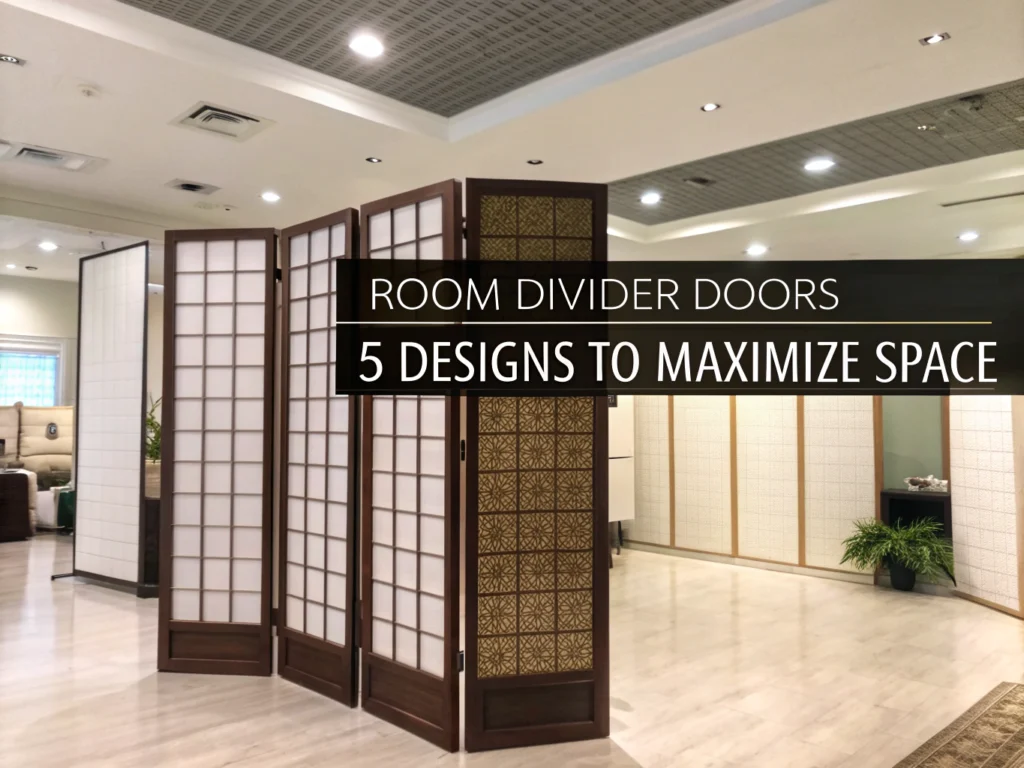
Ever wondered how secure and effective your building’s exit doors are in an emergency? You might be surprised to learn how many factors contribute to their performance. From compliance standards to fire ratings, having the right safety features can make a huge difference. Let’s explore crucial elements to keep everyone safe and ready.
Exit doors serve as critical safety components in commercial and residential buildings, requiring strict adherence to ANSI/BHMA A156.3 standards and OSHA regulations for proper emergency egress. Modern exit door systems integrate advanced panic hardware, fire-resistant materials, and accessibility features to protect occupants while maintaining security and regulatory compliance.
Regulatory Compliance and Safety Standards
Exit door hardware must meet or exceed ANSI/BHMA A156.3 standards, which specify requirements for operational force, strength, cycle testing, and material durability. These standards guarantee safe and reliable exit solutions that perform consistently during emergencies.

ANSI/BHMA A156.3 Standards
The ANSI/BHMA A156.3 standards establish comprehensive requirements for exit devices. Operational force requirements limit the maximum pressure needed to activate panic hardware, preventing delays during evacuations. Strength and cycle testing specifications verify that hardware can withstand repeated use and emergency conditions.
OSHA Compliance Requirements
OSHA regulations require that all exit doors open easily from the inside without keys, tools, or complicated mechanisms. Emergency egress prioritization means no restrictive features can impede evacuation, even if security devices malfunction. Exit doors can’t include locks, alarms, or other features that could prevent immediate escape.
Fire Safety Code Compliance
Exit door compliance must be verified against both national and local fire safety codes for 2025 and beyond. Regular updates affect design requirements, making ongoing compliance monitoring necessary. Installation requirements vary by building type, occupancy level, and local jurisdiction specifications.
Panic Hardware and Quick Release Mechanisms
Panic hardware enables occupants to unlatch doors with minimal force and a single motion, minimizing evacuation delays. Grade 1 certification indicates heavy-duty commercial use capability, with hardware typically withstanding 500,000 operating cycles.
Panic Bar Requirements
Panic bars must operate with minimal force standards and provide single motion unlatching capability. Grade 1 certification indicates the highest level of durability and performance for heavy-duty commercial applications. These devices must function reliably under stress and repeated use.
Advanced Exit Hardware Options
Delayed egress locks serve specialized applications like healthcare facilities and retail stores, briefly delaying door opening while maintaining fire safety compliance. UL listing and cycle testing verification confirm that hardware meets safety standards. Advanced exit devices typically withstand 500,000 operating cycles for commercial durability.
Here are top-rated panic hardware options for different applications:
Visibility and Emergency Signage Systems
Each exit door must be clearly marked with an illuminated EXIT sign that maintains clear line-of-sight visibility from all directions. Proper signage systems guide occupants to safety during emergencies and power outages.
Illuminated Exit Sign Requirements
Exit signs must maintain clear line-of-sight visibility standards and remain unobstructed from all directions. Emergency backup lighting systems provide illumination during power failures. Signs must be positioned where occupants can easily see them from any location in the building.
Directional and Warning Signage
Directional signs guide occupants toward the nearest exits, while “Not an Exit” labeling prevents confusion at doors leading to storage areas or dead ends. Power outage visibility compliance requires backup illumination or photoluminescent materials that glow in darkness.
Consider these reliable exit signage solutions:

Self-Stick Exit Sign 2×8 Inches
- Made in the USA for reliable quality
- Bright and clear EXIT indication
- Adhesive backing for easy application
- Sized for convenient placement
- Durable and long-lasting for repeated use

Emergency Exit Notice Adhesive Sign
- Self-adhesive for easy application
- UV and weather resistant for durability
- Scratch and water-resistant surface
- Fade-resistant for long-lasting visibility
- Suitable for businesses, schools, and hospitals
Fire Resistance and Door Construction
Emergency exit doors require fire-resistant construction materials for doors, frames, and hardware based on building height and occupancy. Fire rating requirements typically specify 1-hour ratings for buildings up to three stories and 2-hour ratings for taller structures.
Fire Rating Requirements
Buildings up to three stories typically require 1-hour fire ratings for exit doors and components. Taller structures need 2-hour ratings to provide adequate protection during evacuations. Fire doors must include fire-resistant materials for all components including frames and hardware.
Testing and Certification Standards
Independent national testing laboratory verification confirms that fire-rated doors meet safety standards. Certified product listings provide documentation for building inspections and insurance requirements. Routine maintenance and inspection protocols maintain ongoing compliance and functionality.
Accessibility and Physical Clearance Standards
OSHA standards require emergency exit doors to provide clear egress of at least 28 inches in width with ceiling heights of 7 feet 6 inches minimum. Accessibility features accommodate all occupants, including those with disabilities.
Dimensional Requirements
Exit doors must provide minimum 28-inch width clearance for safe passage during evacuations. Ceiling height over exit routes must measure at least 7 feet 6 inches. Unobstructed pathway specifications prevent furniture, equipment, or storage from blocking emergency routes.
ADA Compliance Features
Accessible panic bars and lever handles accommodate occupants with limited mobility or strength. Clear egress paths must lead directly to streets or open areas outside buildings. Disability accommodation standards require hardware that operates with minimal force and single-motion activation.
Bonus Features: Advanced Security Integration
Modern exit doors integrate security enhancements like alarmed panic bars and access-controlled exterior levers while maintaining emergency egress priority. These features balance safety requirements with building security needs.
Access Control Systems
Alarmed panic bars provide security enhancement by alerting staff when doors open unexpectedly. Delayed egress alarms serve specialized environments like healthcare facilities and retail stores. Usage recording capabilities track door activity for security monitoring and maintenance scheduling.
Emergency Access Balance
Security features must never impede emergency egress or contradict life safety code compliance. Exterior lever handle integration provides controlled access from outside while maintaining immediate exit capability from inside. Security screen doors can complement exit systems when properly designed.
This alarmed panic bar combines security with safety requirements:
Strategic Placement and Installation Considerations
Exit door placement follows strict travel distance standards with maximum 200-foot distances to exits in most occupancies. Strategic positioning optimizes evacuation routes and reduces congestion during emergencies.
Travel Distance Standards
The maximum 200-foot travel distance to exits applies to most building types and occupancies. Multiple remote exit requirements provide alternatives and reduce evacuation bottlenecks. Evacuation route optimization considers building layout, occupant capacity, and emergency scenarios.
Complete Exit Door Solutions
Pre-installed panic bar systems simplify installation and increase compliance in new facilities or retrofits. Simplified compliance installation reduces construction time and regulatory approval processes. Safe doors can integrate with exit systems for specialized security applications.
This pre-installed exit door solution streamlines compliance:
Proper exit door selection and installation protect building occupants while meeting regulatory requirements. Focus on certified hardware, appropriate fire ratings, and accessibility features when planning exit systems. Regular maintenance and inspection maintain compliance and functionality throughout the building’s lifespan. Consider consulting with fire-rated door specialists for complex installations or unique building requirements.
FAQs
What Are The Legal Requirements For Exit Doors In Commercial Buildings?
The legal requirements for exit doors in commercial buildings vary by location, but generally, they must comply with fire safety codes such as those mandated by the NFPA or local building authorities. These requirements usually include features like panic hardware, fire resistance, and a clear and direct path to safety. It’s best to consult with local regulations to ensure compliance.
How Do I Choose The Right Exit Door For My Home?
Choosing the right exit door for your home involves considering factors like security, durability, and aesthetics. You should also check for fire safety features, such as fire resistance, and ensure the door complies with local building codes. It’s wise to consult a professional to understand all these aspects before making a decision.
What Is The Purpose Of An Exit Door In A Building?
An exit door is designed to provide a safe and efficient route for people to leave a building during an emergency, such as a fire. It ensures that occupants can evacuate quickly and safely, minimizing the risk of injury. Exit doors are an essential part of a building’s safety and compliance measures.
Are Exit Doors Supposed To Swing Outwards?
Yes, exit doors are generally required to swing outwards. This is a safety measure to ensure that in an emergency, doors can be opened easily and do not impede evacuation due to pressure from the crowd trying to exit the building.
Can Exit Doors Be Locked From The Outside?
No, exit doors should not be locked from the outside in a way that prevents egress in an emergency. They must allow for a quick and unimpeded escape to meet safety regulations. Some doors might have panic hardware that enables them to remain secure when closed but still allow for easy opening from the inside.

Abdelbarie Elkhaddar
Glamorwood Ltd.
A door expert and home improvement writer with over 12 years of experience. I help homeowners and contractors choose smart, stylish, and secure doors.









Leave a Reply