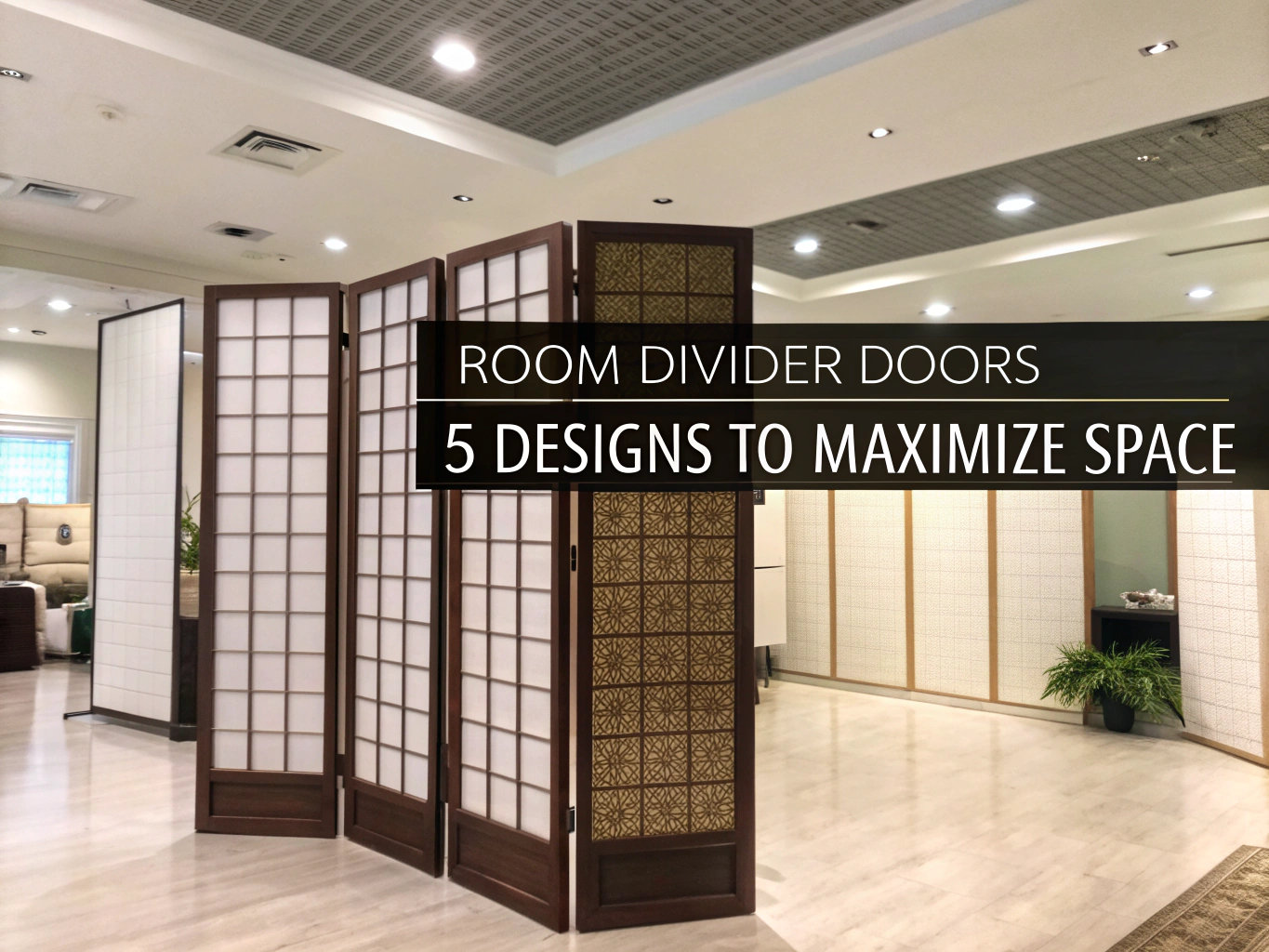
Want to split a room without losing light or style? Room divider doors can add privacy while keeping the space open. They save space and bring fresh style with options like sliding glass, pocket, folding, swing, and eco-friendly panels. This guide shows five practical designs, key specs to check, and simple install ideas. Plus design trends for 2025.
Room Divider Doors: 5 Designs to Maximize Space 2025
Use room divider doors to split space, add privacy, and keep light moving through your home. This guide shows five smart designs, key specs, and quick install tips for any layout.
Major Benefits of Room Divider Doors
Maximize Space Efficiency
Sliding, pocket, and folding divider doors free up floor area because they don’t swing into a room. You can adapt a studio, open-plan living room, or shared office with sliding door room dividers that tuck aside when open; see practical options on Sliding Door Company room dividers.
Increase Privacy and Functionality
Room divider doors create clear zones for sleep, work, and play while keeping circulation easy. You can set quiet nooks, block mess from view, or turn a corner into a temporary office.
- Split a bedroom into a sleep zone and mini office.
- Close off a kitchen during meal prep to manage noise.
- Carve out a nursery corner inside a primary suite.
- Create a guest nook that opens up when not needed.
Enhance Design and Light Flow
Glass and light-toned panels let daylight pass, so small spaces don’t feel boxed in. Frosted or tinted choices add privacy while maintaining a clean, modern look.
1. Sliding Glass Room Dividers
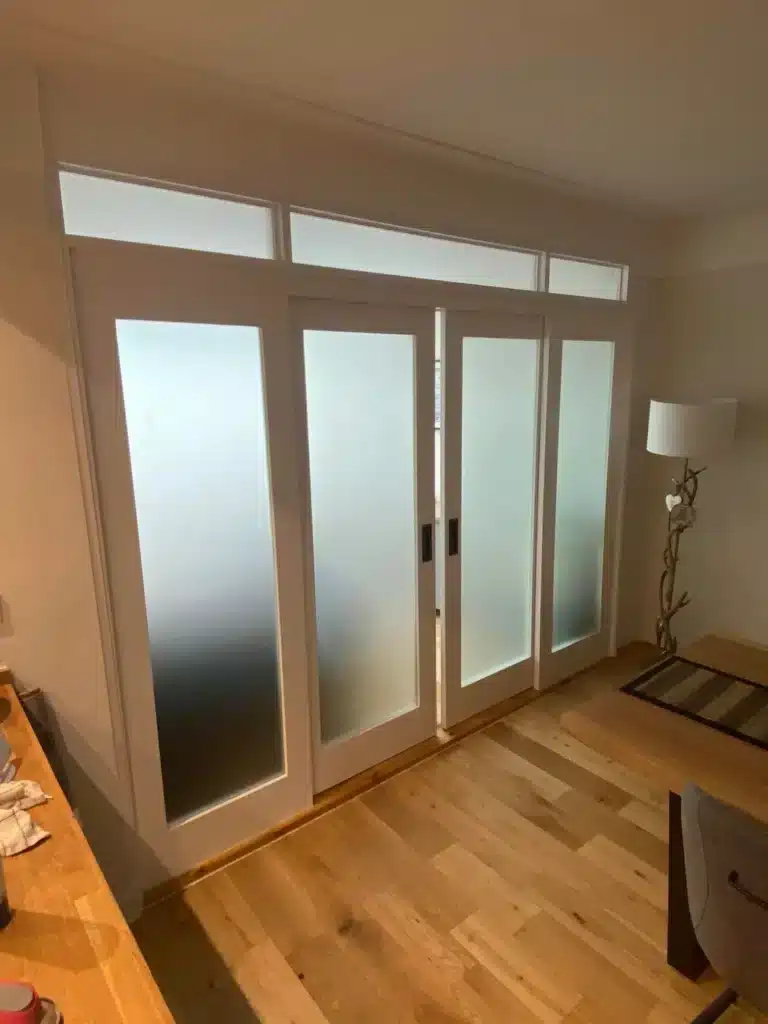
Track Systems and Weight Capacity
Top and bottom tracks guide panels smoothly with minimal clearance. Surface-mounted tracks install fast; recessed tracks give a flush, clean finish, and quality systems handle up to about 100 kg per panel per many manufacturers, which suits most residential spans; see typical pros and cons in the Sliding Glass Room Dividers: Pros and Cons post.
Use a single track for narrow openings or a multi-track for wide room splits. For extra width, a 4-panel sliding door layout stacks compactly without blocking your walkway.
Glass Finish Options
Pick clear for maximum light flow, frosted for privacy, or gray/bronze tints for a calm tone. Laminated or tempered panels add safety, while glass doors with matte frames fit industrial and minimal looks.
Energy-Saving Solutions
Sliding dividers let zones share daylight, which can cut daytime lighting use. Semi-open tops or transoms help HVAC reach both areas, keeping temps more even across a floor.
Modern Features and Mechanisms
Look for soft-close, quiet rollers, and safety locks that click securely. Large openings benefit from easy-glide wheels and anti-jump guides for stable movement and kid-friendly use.
2. Space-Efficient Pocket Doors

Complete Wall Integration
A pocket door slides into a wall cavity and vanishes, leaving a flat wall plane. This gives the highest space savings and a tidy look that suits modern and classic homes; see current interior door trends on Hackrea.
Installation Considerations
New builds make pocket cavities simple; retrofits need a stud check, wiring reroutes, and a sturdy header. Use quality pocket door hardware for smooth travel and long-term alignment.
Two-Leaf Systems
For wide spans, two-leaf pockets meet in the center to keep panels balanced. They provide a grand opening while keeping wall space free for furniture.
3. Folding and Accordion Room Dividers
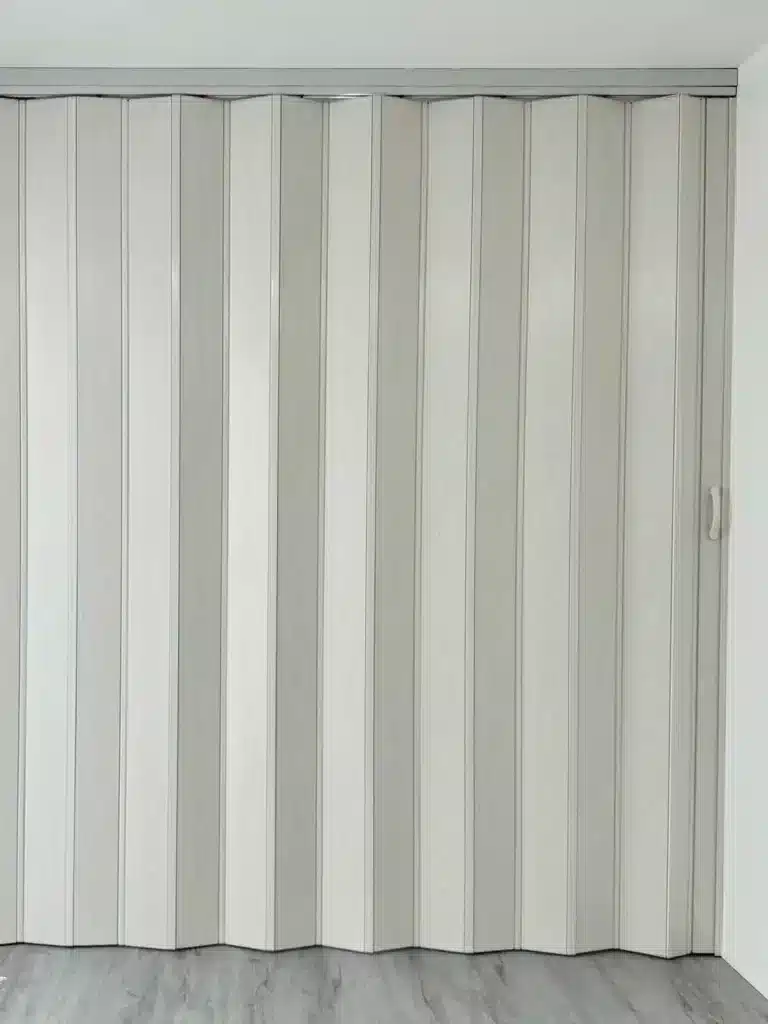
Accordion-Style Design
Full accordion doors fold into slim stacks, which suits very wide spans and frequent open/close cycles. They’re a practical pick for studios and flexible living areas that need quick changes; see use cases in Vision Glass Doors guide.
Bi-Fold vs Full Accordion
Bi-fold doors stack in pairs for a cleaner center view, while full accordion stacks continuously to clear more width. For closets or baths, a compact bifold bathroom door can save floor space and keep traffic moving.
Compact Stacking Benefits
Short stack depth frees walls for storage and art, while light panels make daily use comfortable. Choose quiet carriers and magnetic seals to boost privacy in busy homes.
Here are three popular accordion-style picks with blackout and easy-mount features for fast room separation with a door-like feel.

Blackout Accordion Room Divider — Total Privacy
- 100% blackout fabric blocks light for better sleep and privacy
- flexible ceiling track allows smooth accordion folding and easy mounting
- sound-dampening material reduces ambient noise
- ideal for bedrooms, patios, or sliding doors
- Carbonfree certified eco-friendly option

Magnetic Accordion Door Curtain — 100% Blackout
- Magnetic closure for easy hands-free entry and a tidy seal
- 100% blackout fabric blocks light for improved sleep and privacy
- folding design saves space compared to swinging doors
- simple installation with minimal tools required
- suitable for bedroom, closet, or doorway use

Vatge Pleated Accordion Closet Curtain — Beige
- Accordion pleated design mimics a door while saving floor space
- single panel fits standard closet and doorway sizes W39 x L78
- lightweight folding action for smooth opening and closing
- easy to install and remove for cleaning
- neutral beige complements many interiors
4. Swing and Pivot Room Dividers
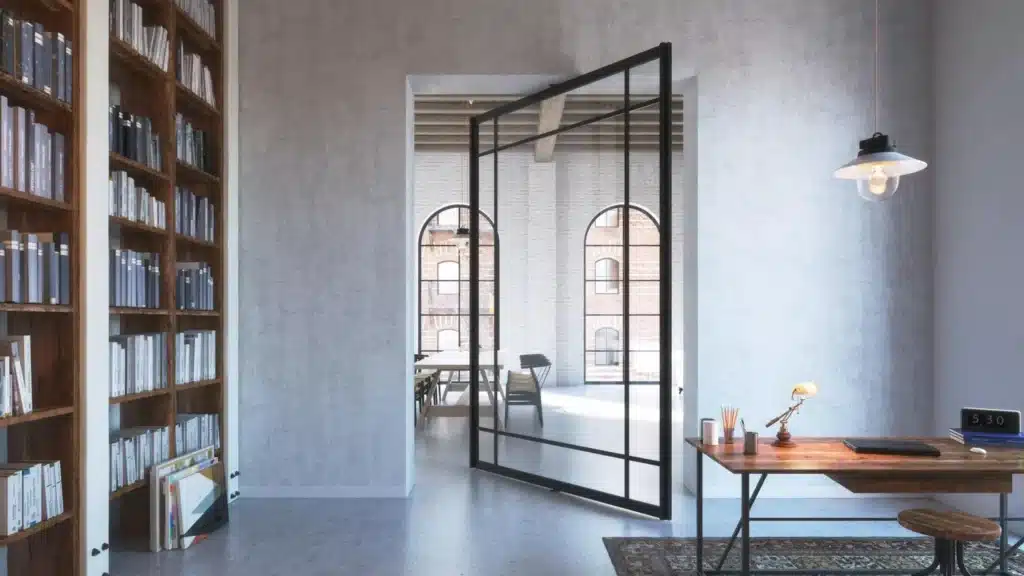
Traditional Swing Doors
Hinged doors are simple to use and easy to latch. They suit small passages, pantry splits, and spots where a full-height seal matters.
Modern Pivot Mechanisms
Pivot doors rotate on floor and ceiling pins, so large or heavy panels feel weightless. Center or offset pivots create bold entries and smooth movement for luxury spaces.
Organic Flow Design
Combine fixed side lites with a pivot or swing leaf to guide foot traffic. Slim frames, warm wood, or soft curves help the divider feel inviting rather than closed.
5. Sustainable and Textured Divider Doors
Eco-Friendly Materials
Choose FSC wood, bamboo, recycled aluminum, or steel for greener room dividers. Recyclable glass panels also support lower waste and better daylight use.
Natural Finishes and Textures
Rift-cut oak, fluted glass, and woven panels add depth while keeping zones defined. If sizes are tricky, ask about custom size doors to fit unusual openings.
Energy-Efficient Glass Options
Low-E and laminated choices reduce glare and improve comfort. Pair with brushed or matte frames for a calm, design-forward look.
Technical Specifications and Installation
Weight and Size Guidelines
Use these typical ranges to plan spans, stack depth, and panel count. Wider openings can mix fixed panels with sliders to keep stacks compact.
| Door type | Typical panel capacity | Opening width range | Approx. stack depth |
|---|---|---|---|
| Single-track slider | Up to ~100 kg | 4–8 ft | 1–2 ft |
| Multi-track slider (4 panels) | Up to ~100 kg each | 12–18+ ft | 4–5 ft |
| Pocket (single) | 40–80 kg | 2–4 ft | Hidden in wall |
| Pocket (two-leaf) | 40–80 kg each | 5–8 ft | Hidden in wall |
| Accordion / bi-fold | Light–medium | 3–12+ ft | Short stack |
Professional vs DIY Installation
DIY is fine for surface tracks, accordion kits, and tension-rod solutions. Hire a pro for pocket walls, recessed tracks, or heavy glass to keep clearances tight and panels square.
Adjustable and Temporary Systems
No-drill tension systems let renters add a room divider with door-like curtain quickly, then move it later. They’re a smart add-on while you plan a long-term build.
Below are three sturdy tension-rod picks for quick partitions and light panels.

Heavy-Duty Adjustable Tension Curtain Rod — 4–10ft
- No-drill tension design installs floor-to-ceiling without tools
- wide adjustability from 28 to 114 inches to fit many openings
- sturdy construction supports curtains and room-separating panels
- quick to set up and reposition as needed
- sleek black finish blends with modern decor

Adjustable Tension Rod Room Divider — 28–70in Width
- Tool-free, no-drill installation fits floor-to-ceiling spaces quickly
- adjustable from 28 to 70 inches to suit many openings
- heavy-duty construction supports curtain panels securely
- perfect for temporary walls, closet doors, or room separation
- matte black finish blends with most decor

Heavy-Duty Tension Rod for Room Separation — 28–70in
- Sturdy tension mechanism holds up under regular use without drilling
- wide adjustability fits a range of widths and heights
- supports curtains or lightweight divider panels reliably
- quick setup and removal for temporary arrangements
- black finish provides a clean, discreet look
Emerging Design Trends for 2025
Minimalist and Flush-Panel Designs
Matte black frames, arched profiles, and frameless glass keep spaces sleek. Clean tracks and flush panels complement calm interiors noted in trendy sliding door styles.
Multi-Functional Solutions
Pocket, accordion, and sliding setups let one room serve two roles. You can open fully for gatherings, then close later for quiet work time.
High-Tech Premium Features
Look for soft-close, hidden guides, and sound-dampening panels. Smart locks and better seals raise privacy while keeping access smooth for daily use.
FAQs
How do room divider doors work?
Room divider doors operate by creating a movable barrier between spaces—typically using tracks, hinges, or folding mechanisms. Sliding or pocket doors run along a track so panels glide out of the way; folding or accordion doors fold along hinged sections; some systems use magnets or seals for alignment. They let you open, close, or partially separate areas without permanent construction.
What are the different types of room divider doors?
Common types include sliding doors (surface-mounted or top-hung), pocket doors that recess into the wall, folding/bi-fold and accordion doors, barn-style doors, glass partition doors, shoji or panel doors, and fabric or curtain dividers. Each type suits different styles, space constraints, and privacy needs.
Are sliding room dividers easy to install?
Many sliding room dividers are relatively straightforward to install for a competent DIYer—surface-mounted tracks and prehung kits require basic tools and accurate measuring. Pocket doors, heavy glass systems, or installations that modify walls are more complex and typically require professional carpentry or contractor work.
Can room divider doors provide soundproofing?
Room divider doors can reduce noise but rarely fully soundproof a space. Solid, dense materials, tight seals, overlapping edges, and door sweeps improve sound isolation. For significant sound control choose acoustically rated doors, add seals or gaskets, and address flanking paths like gaps, vents, and adjoining walls.
How much do room divider doors typically cost?
Costs vary widely: simple curtains or lightweight panels can be under $100; basic sliding or folding doors often range $200–$800; higher-end, custom, glass, or pocket-door systems can run $800–$3,000+ per opening. Installation, materials, hardware, and any required structural changes will affect the final price.

Abdelbarie Elkhaddar
Glamorwood Ltd.
A door expert and home improvement writer with over 12 years of experience. I help homeowners and contractors choose smart, stylish, and secure doors.



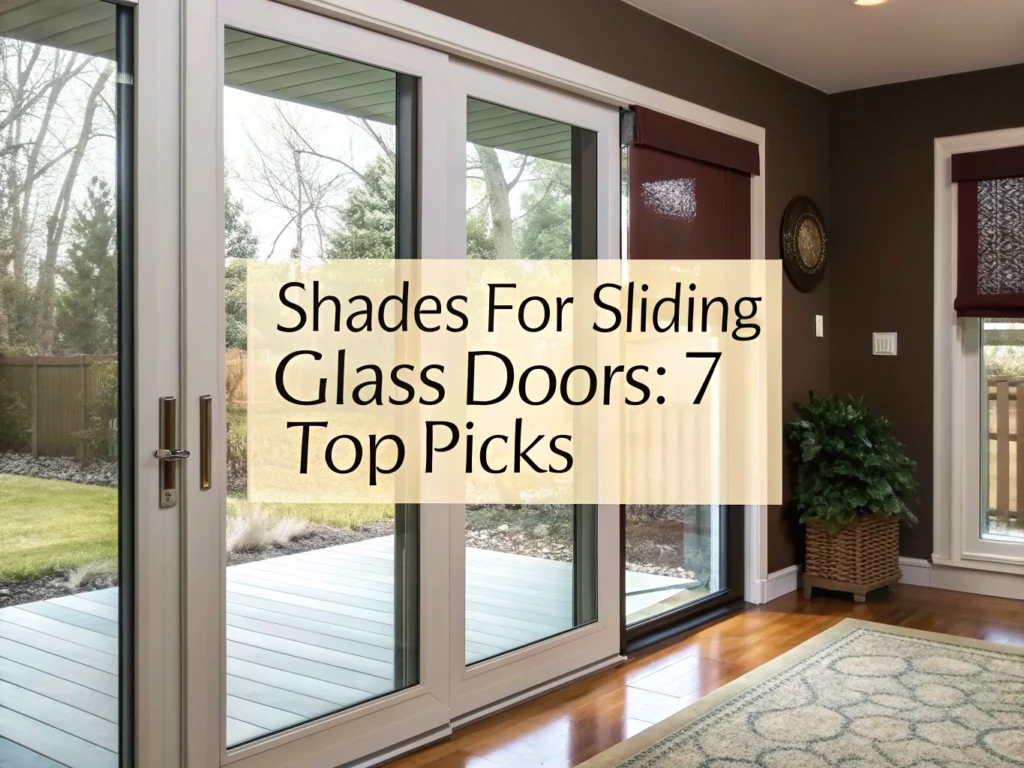



Leave a Reply