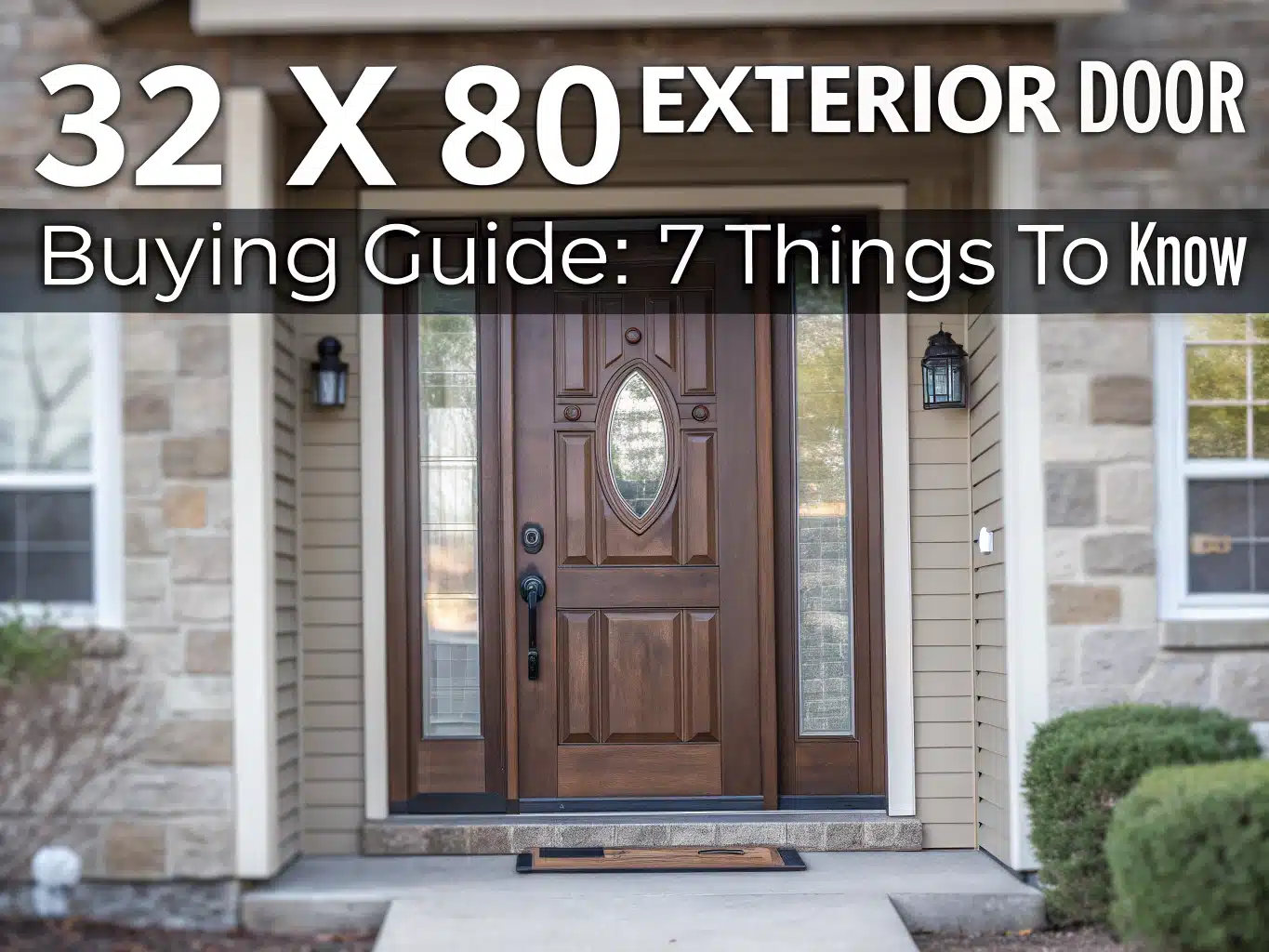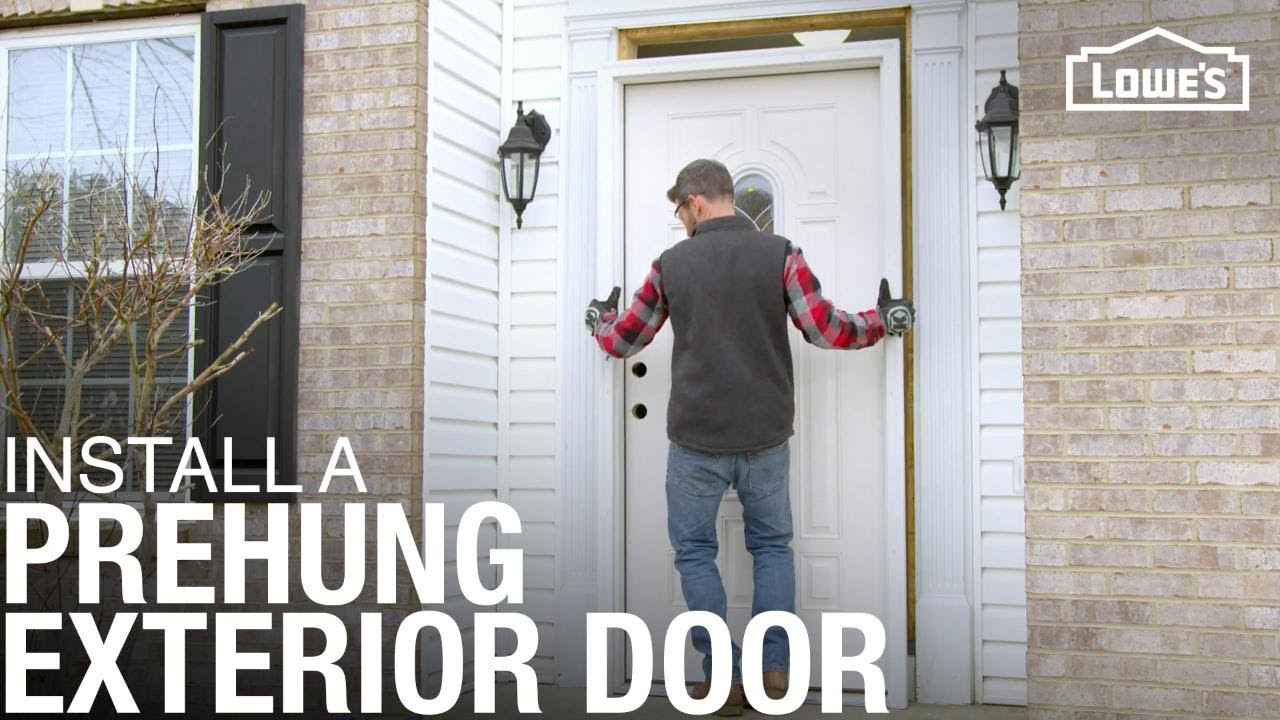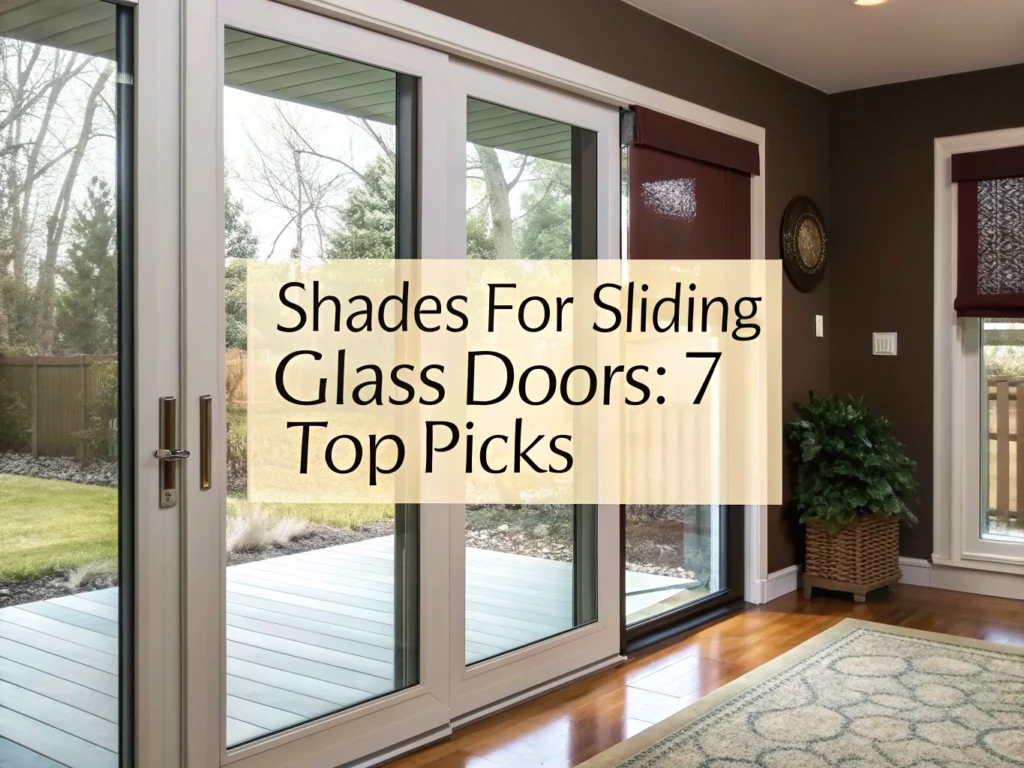
Ever wondered why the 32 x 80 exterior door is such a popular choice for homeowners? With standard exterior door size becoming a norm, many find themselves choosing this option without knowing much about it. Let’s explore why this might just be the perfect fit for your home.
Shopping for a 32 x 80 exterior door? This guide gives clear specs, measuring steps, and upgrade ideas so you pick the right fit the first time.
Standard sizes and 32 x 80 basics
Standard exterior door size
The most common standard exterior door size is 36 x 80 inches, while 32 x 80 inches is widely used for side or back entries and tight spaces.
Most big brands publish sizing charts, with both 36 x 80 and 32 x 80 listed as stock options for single entry doors; see the Pella standard sizing guide for a quick reference.
32 x 80 exterior door fit
A 32 x 80 exterior door works in many existing frames and can meet typical clearance goals where space is tight, especially on side yards or utility entries.
If you’re targeting better accessibility, pick hinges that swing fully and check the clear opening width, since hinge type and stop thickness affect the usable opening.
Prehung vs slab dimensions
A 32-inch slab is the door panel only; a prehung unit adds the frame, threshold, and weatherstrip, which adds about 1.5 inches in width and height for a typical unit.
| Door type | Nominal slab | Approx. unit size (W x H) | Common rough opening (W x H) |
|---|---|---|---|
| Single, 32 x 80 | 32″ x 80″ | ~33.5″ x ~81.5″ | ~34.5″ x ~82.5″ |
| Single, 36 x 80 | 36″ x 80″ | ~37.5″ x ~81.5″ | ~38.5″ x ~82.5″ |
Always confirm with the manufacturer’s spec sheet, since jamb size, sill style, and brickmould can change the overall size.
Door thickness
Most exterior slabs are 1-3/4 inches thick, which supports better locks, weatherstripping, and thermal performance than thinner interior doors.
Measure the opening accurately
Exterior door dimensions
Write down three numbers: slab size, frame size, and rough opening; this avoids ordering the wrong configuration.
Manufacturers outline the steps in detail; see the Andersen front door size guide for a quick refresher on where to measure.
Width, height, jamb depth
- Width: Measure the inside of the existing frame at top, middle, and bottom; record the smallest number.
- Height: Measure from finished floor to the underside of the head jamb at both sides; use the smallest value.
- Jamb depth: Measure wall thickness from interior face to exterior face; match the new unit’s jamb so the casing sits flush.
Note hinge side and swing (left or right, in or out) so the new door matches traffic flow and exterior clearances.
Rough opening checks
Pop off interior casing and check that studs are plumb, the sill is level, and the opening is square by comparing diagonals for a tight match.
Look for signs of water damage or rot; plan minor framing fixes now so the new prehung unit drops in and seals well.
Accessibility clearances
Aim for a clear opening near 32 inches where possible; hinge choice, stop width, and latch placement affect the final passage width.
Measure twice at the frame, then once more at the rough opening. Doors hang straighter and seal better when the numbers are right.
Installer’s tip
Materials and style choices
Fiberglass exterior door
Fiberglass handles dents, rot, and weather with low upkeep, and it insulates well for a cozy entry at the 32 x 80 size.
Compare build quality and warranty, and browse style lines on this overview of fiberglass exterior doors for ideas.
Wood doors
Wood brings natural grain and deep color, can be trimmed slightly for fit, and pairs well with stains or high-build paint.
Plan for a proper finish and periodic touch-ups so panels, rails, and bottom edges keep moisture out and hold their shape.
Steel doors
Steel adds strength, crisp lines, and good foam-core insulation, a solid pick for budget-friendly security.
See common configurations on this quick guide to a steel exterior door so you can price paint-grade and woodgrain skins.
Glass panel designs
Clear, frosted, seeded, or decorative lites boost daylight; pick tempered, low-E, and grids that match your home’s profile.
Privacy glass near busy streets helps, while internal blinds add light control without exposed slats.
Craftsman, modern, traditional
Craftsman doors favor square sticking and small lites up top; modern sets use clean slabs and big glass; traditional styles lean on raised panels and classic lite patterns.
Match the door to trim width, handle finish, and your porch lighting so the entry reads as one cohesive design.
Here are popular 32 x 80 picks you can compare quickly.

9-Panel Clear Glass Front Door 32" x 80"
- Solid wood &
- MDF build for lasting durability
- 9-panel clear glass floods interiors with natural light
- Waterproof-primed finish resists moisture and weathering
- Prepped for easy DIY installation to save time and cost
- Fits standard 32"
- x 80"
- openings for quick replacement

1-Panel Clear Glass Front Door 32" x 80"
- Solid wood &
- MDF construction for strength and stability
- Single clear glass panel brings generous natural light
- Waterproof-primed surface protects against moisture
- DIY-friendly design simplifies installation for homeowners
- Standard sizing fits common 32"
- x 80"
- openings

Fiberglass Prehung Door 32" x 80" — 1/2-Lite Smooth Primed (Left-Hand)
- Durable fiberglass resists dents, rot, and warping
- Half-lite clear glass adds light while maintaining privacy
- Smooth primed finish is ready for painting or staining
- Prehung frame simplifies installation and alignment
- Left-hand inswing design fits common home configurations

Fiberglass Exterior Door 32" x 80" — 1/2-Lite with Built-In Blinds (Left-Hand)
- Integrated raise/lower blinds between the glass for easy light control and privacy
- Fiberglass exterior resists weathering and reduces maintenance
- Half-lite glass brings in daylight without sacrificing privacy
- Smooth primed finish is paint-ready to match your style
- Left-hand inswing configuration for straightforward replacement
Custom sizes and double-door options
Custom size exterior doors
Some openings need nonstandard widths, extra height, or special jambs; in that case, spec custom size exterior doors with your preferred material.
Many shops build in 1/8-inch increments and up to 96 inches tall; this sizing flexibility is common across the trade, as noted by AAA Doors — standard sizes.
If your frame is square but shallow, a new exterior door frame kit can solve jamb-depth mismatches while keeping the slab size the same.
Exterior double door widths
Double sets often pair two 32-inch or two 36-inch slabs, giving about 64 or 72 inches overall width with an 80-inch height.
Decide if you want an active and an inactive leaf with flush bolts, or two active leaves with an astragal for flexible access.
Sidelights and transoms
Sidelights add daylight and presence; transoms lift the entry visually and help light reach a foyer without sacrificing privacy.
Order matching glass types and finishes so the whole unit reads clean across mull posts and the threshold.
Arched and specialty shapes
Arched tops, plank looks, and divided lite patterns are available in 32 x 80, yet lead times run longer since the frame and brickmould are unique.
Confirm swing, handing, and hardware bore patterns early so specialty doors arrive ready for your chosen lockset.
Energy efficiency and security
Insulated cores and glass
Look for foam-filled slabs and low-E, double- or triple-pane lites to cut heat loss while keeping interiors comfortable.
DOE’s Energy Saver pages explain how insulated doors and glazing reduce energy use; browse energy.gov — doors for core and glass basics.
Weatherstripping and thresholds
Compression seals, adjustable sills, and proper corner pads block drafts; swap worn sweeps and tune sill height for a tight seal.
Sill pans and back dams add a second line of defense that keeps water from reaching subflooring during storms.
Hardware and smart locks
Pick Grade 1 or 2 deadbolts, a matching handset, and heavy-duty hinges; many 1-3/4 inch slabs accept smart locks for remote control.
If you’re weighing material tradeoffs for security and insulation, this quick read on fiberglass vs steel can help you choose.
Installation and replacement tips
Prehung exterior door vs slab
Choose a slab if your frame is square and solid; pick prehung to correct warps, refresh weatherstripping, and get a factory-set threshold.
Prehung installs go faster and often seal better in older frames that have shifted with settling.
DIY vs professional help
Experienced DIYers can replace a prehung unit in a day with shims, screws, and a level; call a pro for masonry openings, structural rot, or custom double doors.
Factor disposal, trim work, paint or stain, and lock drilling into your time plan so the entry is back in service by evening.
Sealing and flashing
Apply a sill pan or flexible flashing tape, bed the threshold in sealant, and tape jamb legs to the WRB; foam the gaps lightly to avoid bowing.
Recheck reveal gaps before final screws, then cap with exterior sealant and set the strike for smooth latching.
Older homes and retrofits
Expect oddball jamb depths and out-of-square openings; order the right jamb size or add extenders so casing sits flush inside and out.
For metal skins and foam cores in tight frames, browse metal exterior doors to compare slab weights and hinge choices for retrofits.
Low-maintenance and specialty add-ons
Pre-finished and pre-primed
Factory paint or stain shortens install time and improves finish consistency, while pre-primed slabs are ready for your chosen color on day one.
If energy savings top your list, see insulated options under insulated doors and pair with quality weatherseals.
Pet doors, screens, storms
Screen and storm add-ons boost airflow or weather protection, while built-in pet panels keep pets moving without scratching your finish.
These 32 x 80 screen choices are popular for fast upgrades.

Magnetic Mesh Screen Door 32" x 80" — Hands-Free, Pet-Friendly
- Quick hands-free entry with self-sealing magnetic closure
- Heavy-duty mesh keeps bugs out while allowing airflow
- Hook-and-loop frame ensures secure, tool-free installation
- Oversized fit accommodates most 32"
- x 80"
- doors for added coverage
- Pet- and kid-friendly design allows easy passage without damage

Solid Pine French-Style Screen Door 32" x 80" — Pre-Assembled
- Solid pine construction offers natural beauty and structural strength
- French-style design enhances curb appeal and traditional charm
- Built-in mesh screen keeps insects out while letting air flow
- Pre-assembled for quick, low-effort installation
- Universal hinges fit most swing door frames for easy mounting
If you prefer steel for entry durability, compare styles and pricing under steel door options before you order.
Frequently asked questions
What’s the standard exterior door size? It’s typically 36 x 80 inches, with 32 x 80 used for side or secondary entries per many brand charts like Brennan — standard front doors.
Can I put a 32 x 80 exterior door in an older home? Yes, just verify rough opening and jamb depth, then pick slab or prehung based on the frame’s condition.
Are there exterior double door options at 32-inch widths? Yes; two 32-inch panels yield about 64 inches overall width with standard height of 80 inches.
What improves energy efficiency? Foam cores, quality weatherstripping, and low-E multi-pane glass make the biggest difference.
FAQs
What Is the Standard Size for a 32 x 80 Exterior Door?
A 32 x 80 exterior door refers to a door slab that is approximately 32 inches wide and 80 inches tall. Those are nominal dimensions; the actual slab is often slightly smaller to allow for clearances (for example, about 31-3/4″ x 79-1/4″). The rough opening for a 32 x 80 door is typically about 34 x 82 inches to accommodate the frame, shims, and weatherstripping, but always check the manufacturer’s recommendations.
Can You Use a 32 x 80 Door for a Garage Entrance?
Yes, a 32 x 80 door can be used for a garage entrance if it fits the opening and meets local code and practical needs. Many people use 32-inch doors for side or man-door entries into garages. Consider factors like the ability to move large items through the door, required clearances, fire-separation requirements between the garage and living space, and whether you need a more durable or insulated door for the garage environment.
What Materials Are Available for a 32 x 80 Exterior Door?
Common materials for 32 x 80 exterior doors include solid wood (traditional appearance and repairable), fiberglass (low maintenance, can mimic wood grain, good insulation), steel (secure and cost-effective), aluminum (lightweight, modern), and composite (engineered for durability and insulation). Many slabs also offer glass inserts, decorative panels, and various cores for improved thermal performance.
How Much Does a 32 x 80 Exterior Door Weigh?
Weight varies by material and construction. A typical 1-3/4″ steel insulated slab often weighs between 60 and 100 pounds; fiberglass doors usually range from about 70 to 120 pounds; solid wood doors can weigh 100 to 200+ pounds depending on species and thickness. The final installed weight increases when you add the frame, hardware, and glass. Always check manufacturer specs for exact weights.
Are 32 x 80 Exterior Doors Energy-Efficient?
They can be. Energy efficiency depends on the door’s materials, core insulation, weatherstripping, and glass type. Look for doors with insulated cores, thermal breaks, quality seals, and ENERGY STAR ratings or U-factor/R-value information. Proper installation and a correctly sized frame and threshold are also essential to achieve good energy performance.

Abdelbarie Elkhaddar
Glamorwood Ltd.
A door expert and home improvement writer with over 12 years of experience. I help homeowners and contractors choose smart, stylish, and secure doors.







Leave a Reply